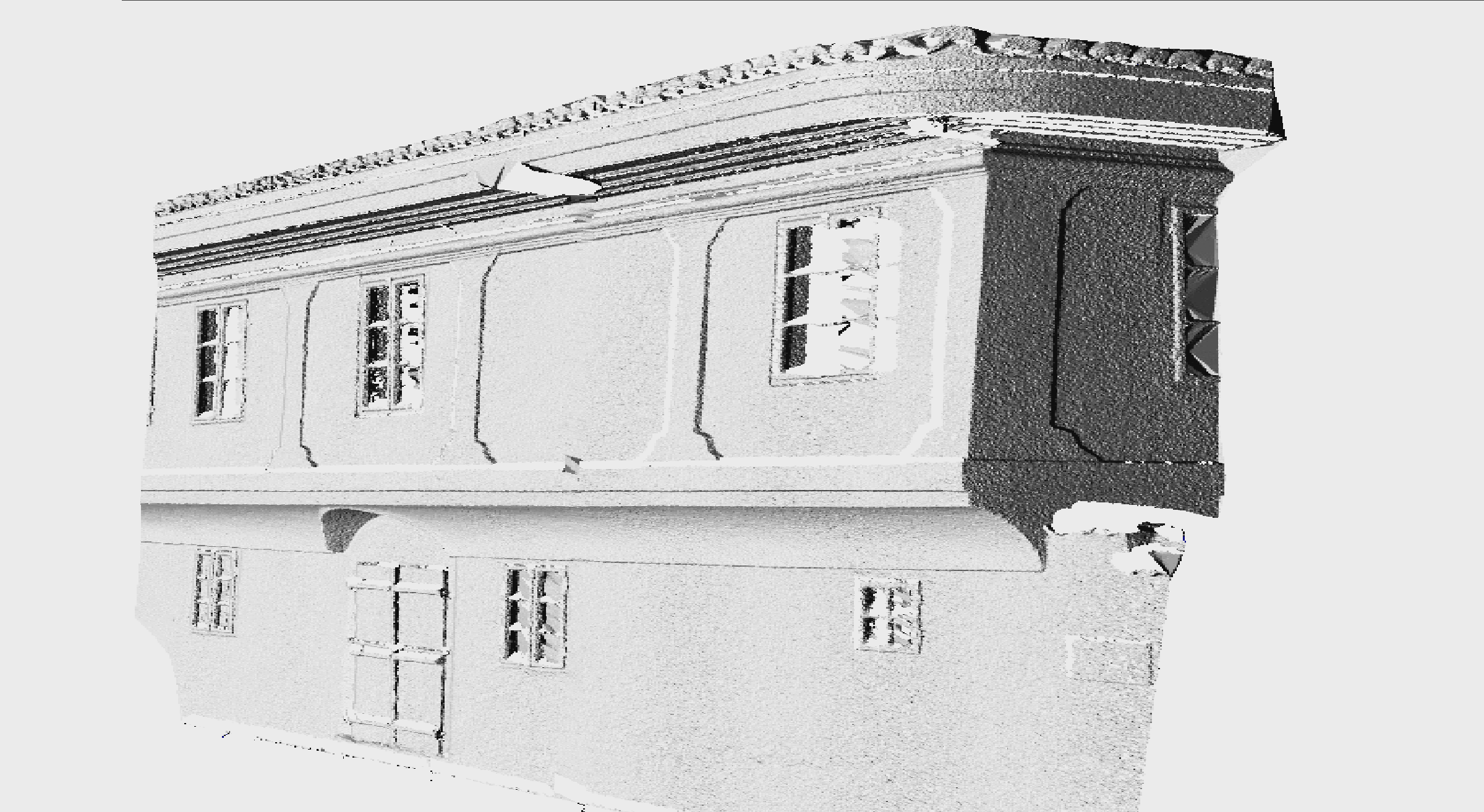Building Information Modelling
Building Information Modelling (BIM) is a digital process for representation and communication around construction projects. BIM is a process and a tool set to help architects, engineers, developer and others involved in planning, designing, constructing and operating projects from the preliminary design stage through the whole life cycle of a building. BIM encompasses not only the geometry and spatial relationships, but also documents features about the building such as the specific information about the type of materials used, the quantity used, and how those characteristics impact the building as a whole.
MapSoft use advanced surveying technologies, including 3D laser scanning and high definition photogrammetry captured by drones to build models.
Specification
- Аccuracy, level of details and object of modelling is agreed with the investor
- Data as point cloud or 3D vector geometry (CAD entities or spatial database)
- With or without texture (generated from images)
Applications
- Monitoring the changes during a building’s lifecycle
- Building construction (construction quality control)
- Facility management
- Real estate
- Tourism





